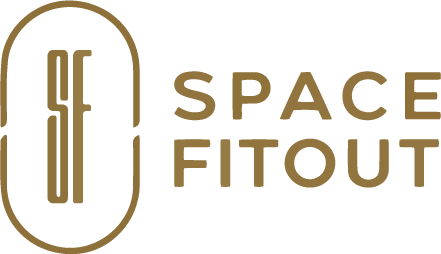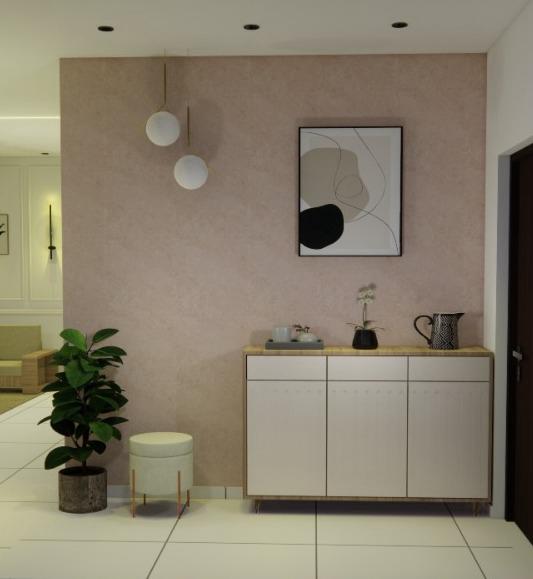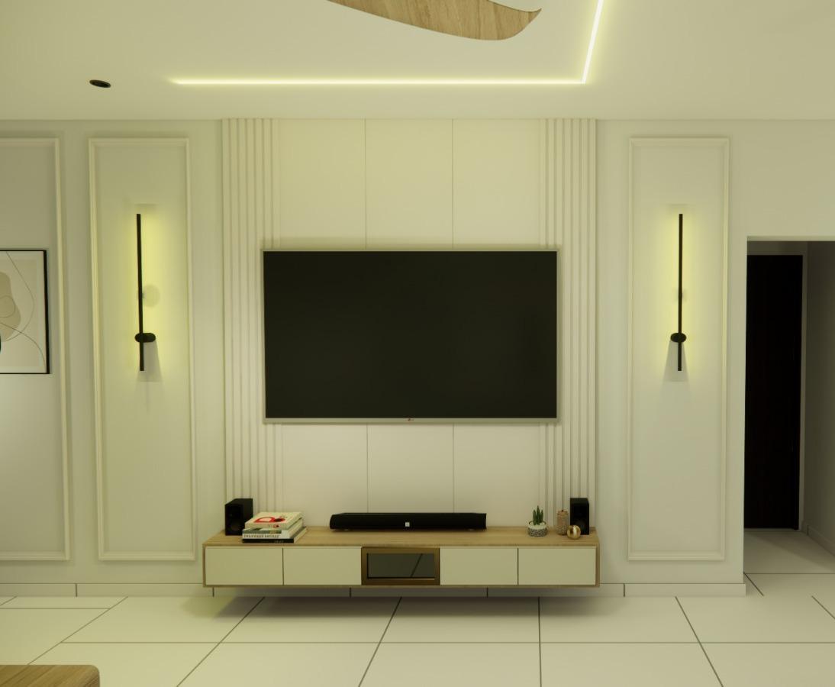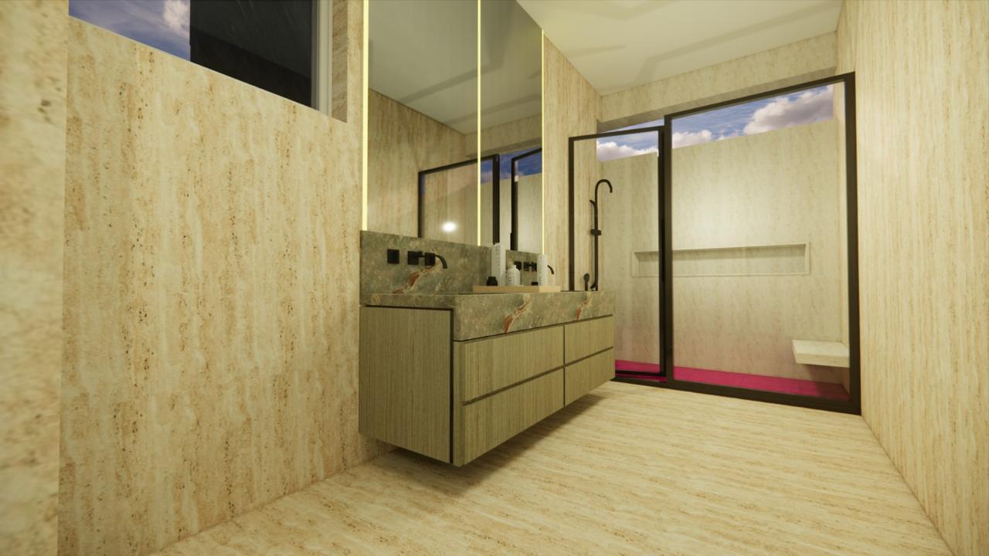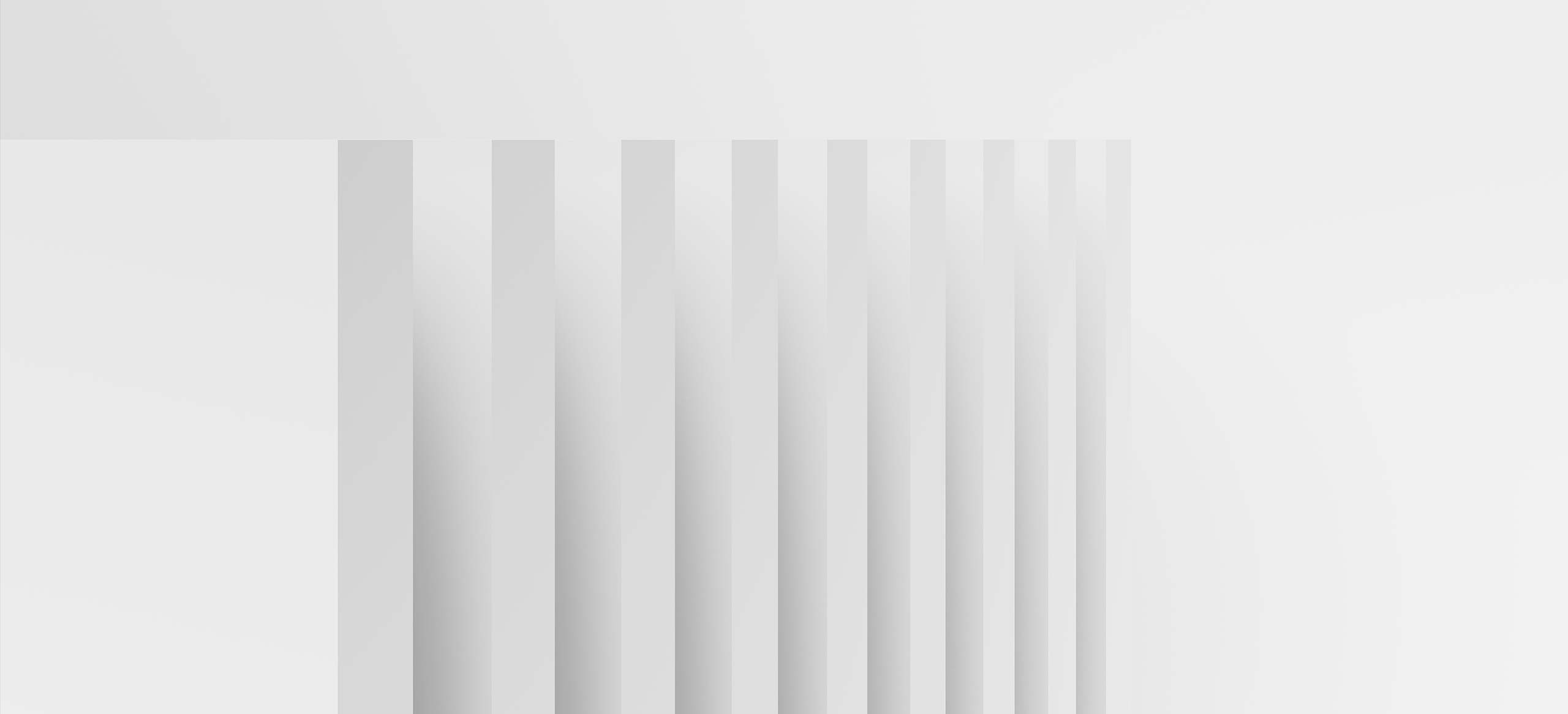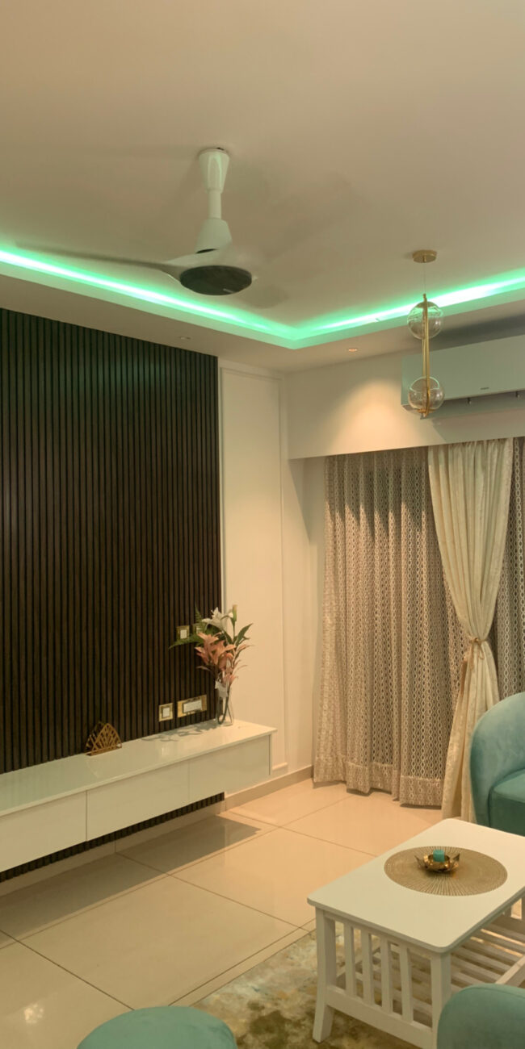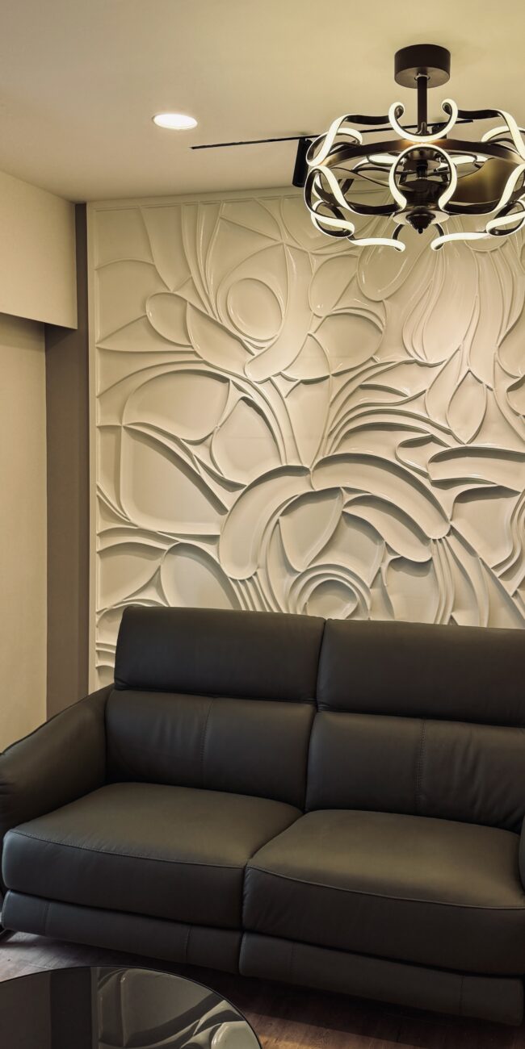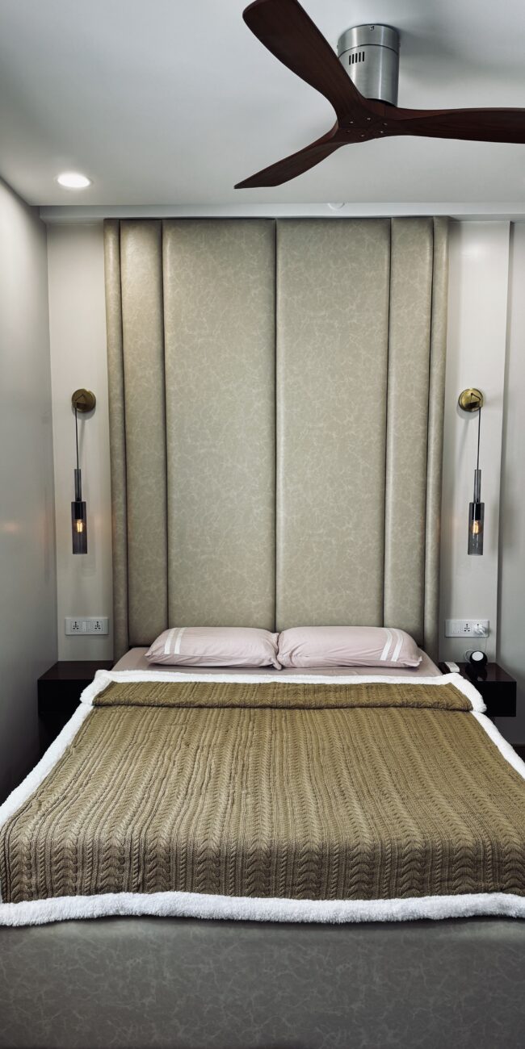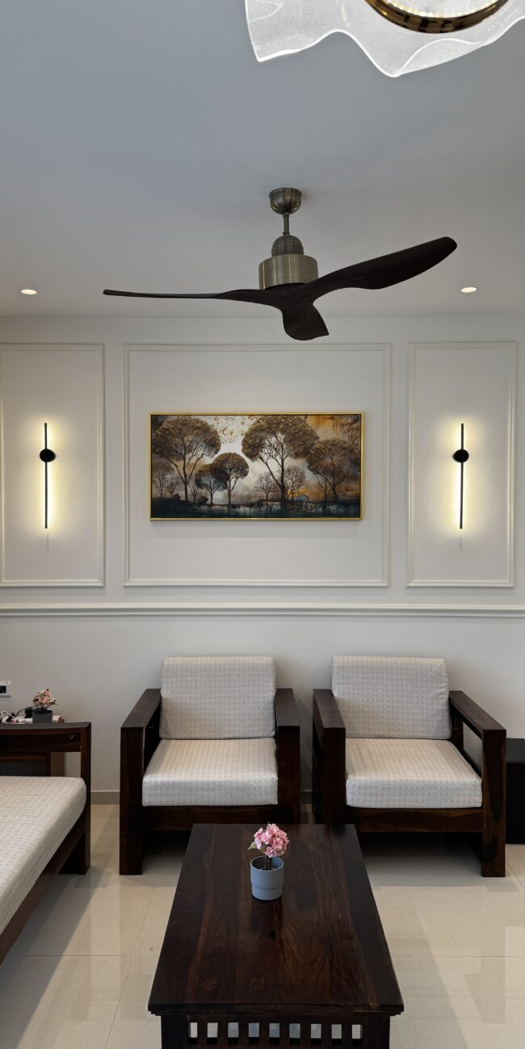Over 5 years
in the game
About us
Looking to beautify your dream home? One stop destination - a complete solution for your interior design requirements personalized to your taste and requirements with superior quality and unbeatable price. We help design home interior stories from concept to completion.
Our Goal
Our vision is to create spaces with 'timeless designs' and to be a globally recognized professional interior & extrior design company specializing in high – end corporate, commercial and residential spaces.
Our Mission
Our mission is to positively influence the lives of all customers, and to leave a lasting impression on their minds and imagination. Our long-term goals are always in line with our core values.

Upto 10 years warranty
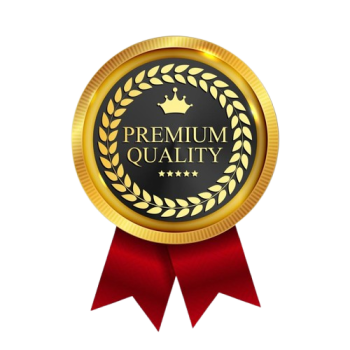
Premium Quality

Personalized Designed

45 Days delivery
Principal Designer
Testimonials
Space Fitout does very neat job.. Mr Siddique is very calm and gives us options for every thing. Even when we are facing issues which are not directly related to his work he offers helping hand. You can trust him for anything and everything. He keeps communication channel open all the time and has complete control over the work. He has excellent team and they are easy going. He is flexible and tries to accomodate your request for changes at any point during the execution. His billing is transparent and reasonable.
Well organized and Excellent team. They have been very professional right from the beginning till the end. The best part is that they will clearly understand the requirements and provide the solution. Highly recommend them for home interiors.
Very professional and kind of work they do it’s unbelievable and even the pricing is very reasonable
What we Offer
- FOYER
- Shoe rack - 90*75 cm
- DINING ROOM
- Crockery unit – 120*90 cm
- LIVING ROOM
- Entertainment base unit – 180 * 30 cm
- MASTER BEDROOM
- Soft close 4 door hinged wardrobe with loft storage 180*270cm
- KIDS ROOM
- Soft close 4 door hinged wardrobe with loft storage 180*270cm
- Study unit 120*90 cm
- GUEST BEDROOM
- Soft close 2 door hinged wardrobe with loft storage 90*270cm
- MODULAR KITCHEN
- Bottom cabinet – 420*85 cm
- Top cabinet – 360*60 cm
- Hettich Accessories – 5 Nos*
- Chimney and Hob – Elica
- Accessories
- Cutlery tray, Plain basket, Plateholder, Bottle pull out, Tandem box
- FOYER
- Shoe rack with seater- 150*75 cm
- Pooja unit – 75cm*180cm
- DINING ROOM
- Crockery Base unit – 120*90 cm
- Crockery wall unit – 120*60 cm
- LIVING ROOM
- Entertainment base unit – 180 * 30 cm
- Entertainment Wall unit – 180 * 120 cm
- MASTER BEDROOM
- Soft close 4 door hinged wardrobe with loft storage 210*270cm
- Entertainment base unit – 180 * 30 cm
- Study unit ledge - 60cm*120cm
- Bathroom vanity storage – 90cm*60cm
- Queen size bed without storage (160*200)cm
- KIDS ROOM
- Soft close 4 door hinged wardrobe with loft storage 210*270cm
- Study unit 120*90 cm
- Study wall unit - 120cm*60cm
- Bathroom vanity storage – 90cm*60cm
- Queen size bed without storage (160*200)cm
- GUEST BEDROOM
- Soft close 2 door hinged wardrobe with loft storage 210*270cm
- MODULAR KITCHEN
- Bottom cabinet – 510*85 cm
- Top cabinet – 450*60 cm
- Hettich Accessories – 7 Nos*
- Chimney and Hob – Elica
- Accessories
- Cutlery tray, Plain basket, Plateholder, Bottle pull out, Tandem box (3 No)
- False Ceiling 600Sq ft
- FOYER
- Shoe rack - 180*120 cm
- Pooja unit – 75cm*180 cm
- Foyer Partition – 150*270 cm
- DINING ROOM
- Crockery Base unit – 120*90 cm
- Crockery wall unit with profile shutter – 120*60 cm
- Crockery mirror paneling – 120*60 cm
- Wall paper on Dinning wall 360*270 cm (3 Rolls)
- Console Table 120*75 cm
- LIVING ROOM
- Entertainment base unit – 180 * 30 cm
- Entertainment Wall unit – 180 * 120 cm
- Entertainment open unit – 60 * 180 cm
- Wall molding on living main wall (360*270) cm
- MASTER BEDROOM
- Soft close Floor to ceiling sliding wardrobe - 210*270cm
- Entertainment base unit – 180 * 30 cm
- Study unit ledge - 60cm*120cm
- Dressing Unit 75*180 cm
- Bathroom vanity storage – 90cm*60cm
- Queen size bed with storage (160*200) cm
- Texture Paint on main wall 330*270 cm
- KIDS ROOM
- Soft close Floor to ceiling sliding wardrobe - 210*270cm
- Study unit 120*90 cm
- Study wall unit - 120cm*60cm
- Dressing Unit 75*180 cm
- Bathroom vanity storage – 90cm*60cm
- Bunker bed (180*90) cm each
- Wall paper on main wall 360*270 cm (3 Rolls)
- GUEST BEDROOM
- Murphy bed (180*205) cm
- Dressing Unit 75*180 cm
- MODULAR KITCHEN (Acrylic)
- Bottom cabinet – 510*85 cm
- Top cabinet – 450*60 cm
- Loft Storage – 510*75 cm
- Hettich Accessories – 9 Nos*
- Chimney and Hob – Elica
